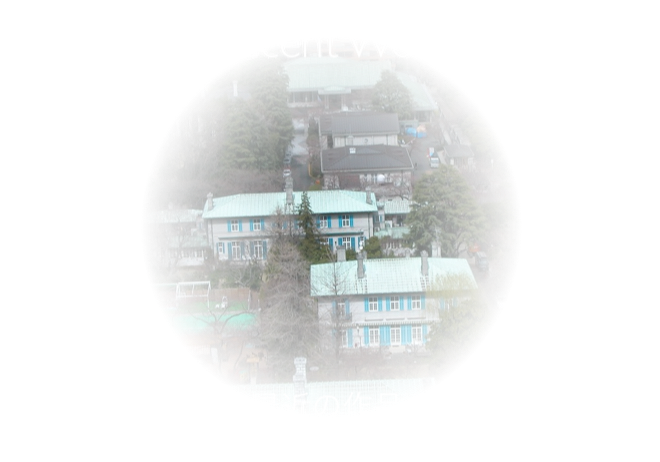
< use left and right arrows >

British Embassy Tokyo
Site Architect
as Tokyo representative of the London-based Architects Jordan+Bateman, I supervised the project to demolish a number of residential buildings, construct a new blast-proof boundary wall and return 20% of the British Embassy site to the Japanese government. At the suggestion of the Imperial Family, the returned site will be landscaped as a park and form part of the Imperial Palace Outer Garden. In 2015 a tree-planting ceremony was held, when Prince William planted a “Taihaku” cherry tree in the future park.

Microsoft Tokyo
Project Director
Microsoft relocated its Japan HQ into Shinagawa Grand Central Tower in 2010. Local facilities remained at Chofu and Otemachi. In 2012 they began the process of consolidating remaining facilities into the Shinagawa tower, over the course of three main projects. As Project Director (in association with Cushman & Wakefield) I was responsible for Feasibility Studies, Project Budgets, Procurement Strategy and implementation of each project. The project included fit-out of 60,000 m2, restoration & hand-back of approximately 15,000 m2 and relocation of over 600 people
The project was based on Microsoft’s technology and free address layouts, migrating from 1.6 to 2.3 headcount per seat. A key contribution was the downsizing from around 100 to 14 full-size “PC Lab” server racks by migrating to the cloud, saving Microsoft roughly $5 million. Both these initiatives required extensive user participation and communication.

Island Resort Project
Cultural Liaison Architect
I worked on this beach resort for the client’s family and guests as Tokyo representative of the Miami-based Architects OBMI. The client wanted buildings in traditional Japanese style, yet featuring the latest technology and convenience. To satisfy the client as to the authenticity of the designs, I recruited a team including Japanese construction experts and architectural history professors, and incorporated their findings in the design proposals.
The program included 62 guest suites, a beach club, golf course, equestrian center together with service facilities, covering a total conditioned area of approximately 12,000 m2. Guest privacy is maintained by a system of discreet corridors & service tunnels.
The project was further complicated by the total lack of infrastructure at the project location, which meant that the 3 year accelerated construction program had to allow for the installation of dock facilities, desalination plant, energy generation and off-site workforce housing.

Island Resort Project
Over Water Villas Kyoto Style
The Over Water Villas, seen at the top of the image on the previous page presented a particular problem for the design team in implementing a traditional Japanese style. However carefully they were designed, the client always objected to their “Polynesian” appearance.
The solution proposed here is to create a garden in the water, reminiscent of the stone garden of Ryoanji, surrounded by pavillions reflective of Itsukushima Shrine on Miyajima Island. The guest suite module was developed as a case study for the entire resort project.
Sadly the project’s disappearance followed a manner as fantastical as its creation.

House in Omotesando
Client Representative
The overseas client engaged the architect Kengo Kuma for integrated architectural, interior and furniture design. As personal representative of the client, I had to ensure the architects met international expectations for schedule, cost and quality performance.
The project incorporates a high level of technology including server, wired and wireless network infrastructure and integrated controls for lighting and AV. A composite RC and steel tension structure covers four floors with basement, total floor area of 489 m2 on a 263 m2 site.
